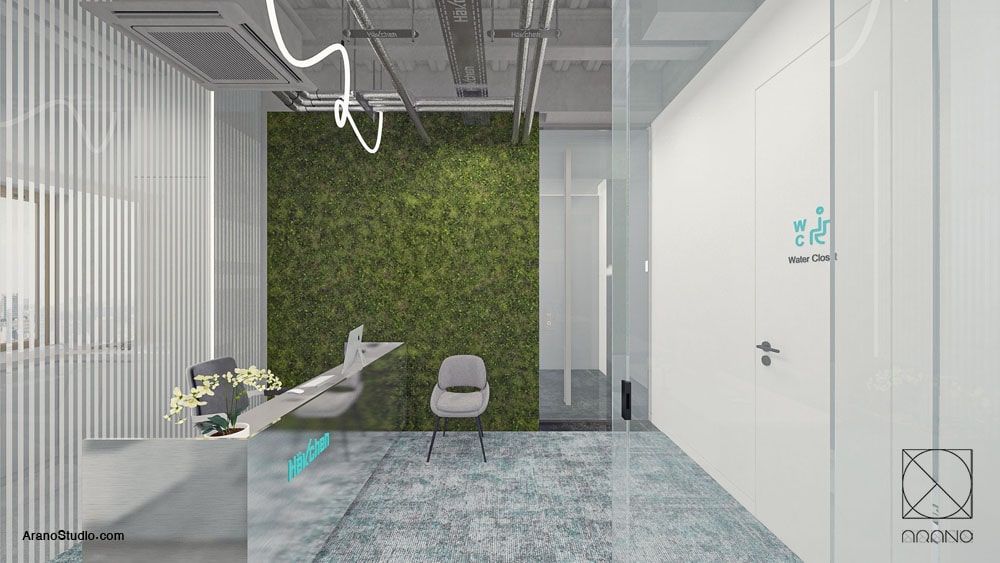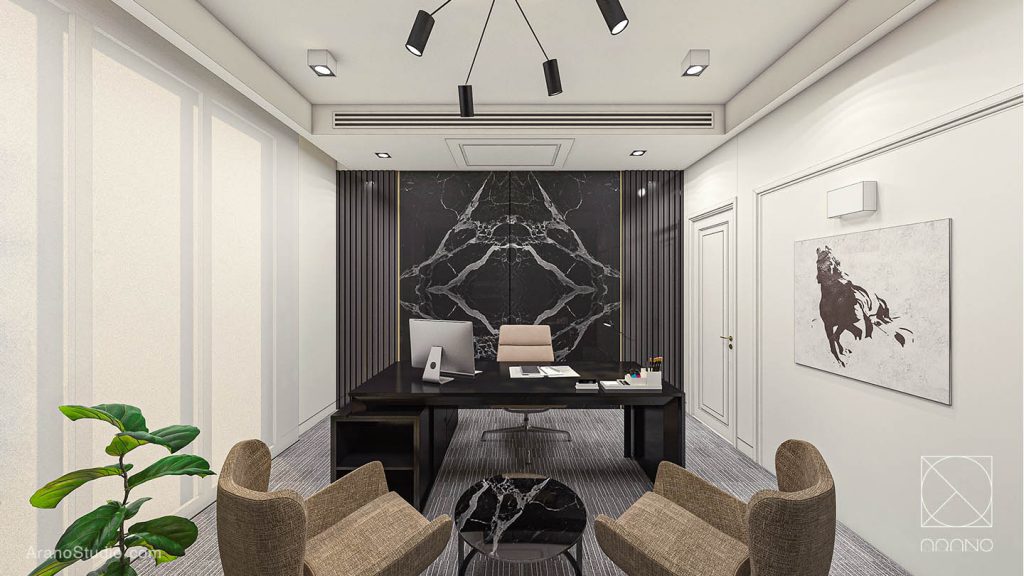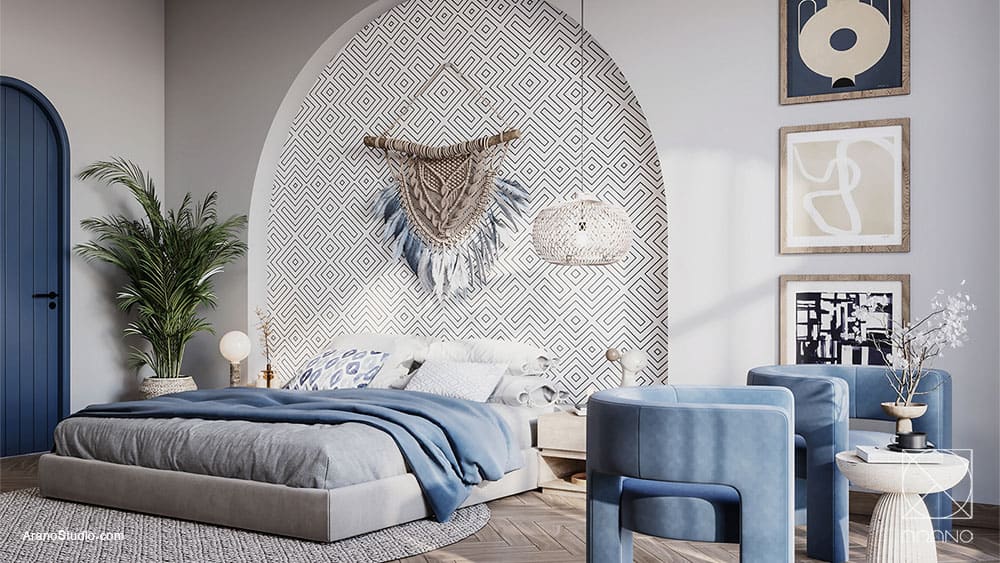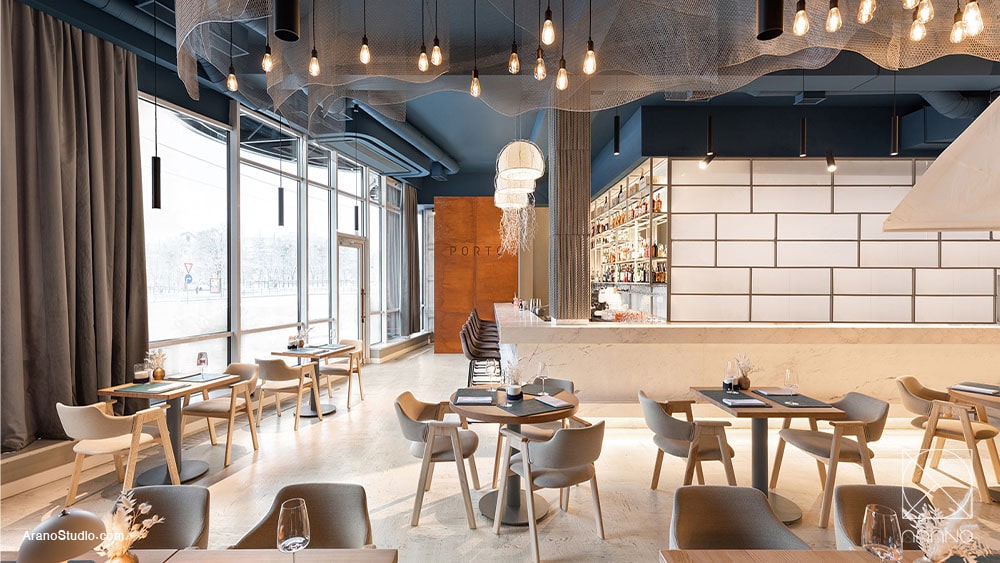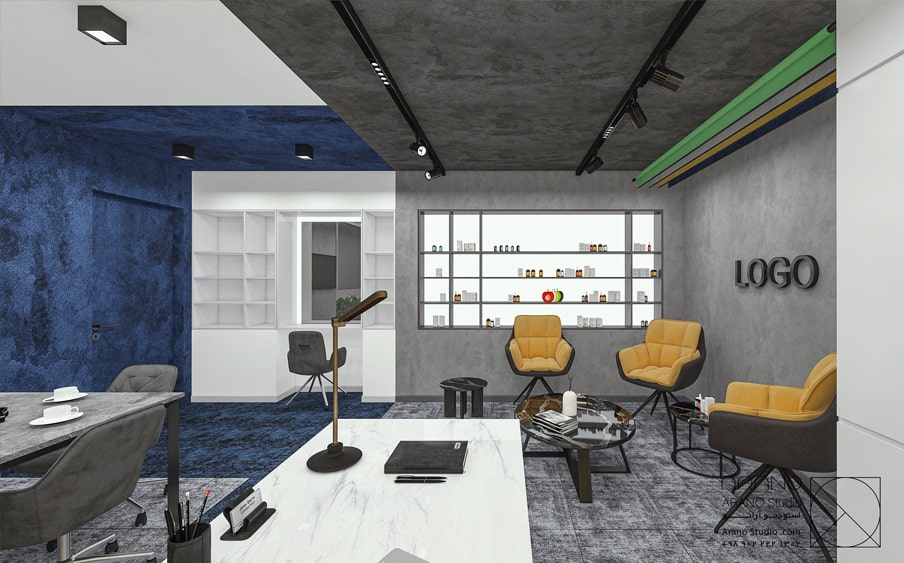طراح و مجری:
استودیو آرانو
کارفرما:
خانم نسرین مجدی (وکیل پایه یک دادگستری)
نوع پروژه:
اداری
مساحت:
60m²
موقعیت:
تهران
زمان پروژه:
تیر 1402
[ معرفی پروژه ]
طراحی داخلی دفتر اداری هم چراغ «نامزد جایزه ملی بناهای فاخر»
روند طراحی
دو وکیل و یک پزشک که هریک زمینه شغلی و علاقمندی های کاملا متفاوتی دارند قصد داشتند در بستر یک کالبد محیطی واحد (یک واحد آپارتمان به متراژ 60 متر مربع) زمینه دفتر اداری و کسب و کار خود را فراهم آورد. اما گرد هم آیی این نیازها و سلیقه ها متفاوت در یک مکان واحد با چالش های مختلفی همراه بود. از سوی دیگر بودجه درنظر گرفته شده برای انجام کار بسیار محدود بود.به همین دلیل پاسخگویی به نیازها و چالش های پروژه بایستی در کمینه ترین حالات و با ابزاری های دیزاین محدودی اتفاق می افتاد.
فرآیند طراحی:
I. پیش از شروع فرآیند با یک فضای واحد تعریف نشده همراه با تلاقی فعالیت ها سر و کار داریم.
II. بر اسای تفکیک و تقسیم بندی اولیه متناسب با تعریف برنامه فیزیکی و نیازهای هر کسب و کار، قسمتی از فضا به آن اختصاص یافته است.
III. سپس دو شکل از ریزدانه جهت تفکیک فضاها و تعریف حریم ها در فضا ایجاد شده است:
* ریزدانه خصوصی (جایی برای حریم یک کسب و کار)
* ریزدانه عمومــی (جایی برای تلاقی چند کسب و کار)
IV. دو تایپ فضایی با ابزارهای مختلف شاخص سازی و قابل تشخیص شده و از یکدیگر تمایز پیدا می کنند و با دو جداره نیمه شفاف به سوی فضای همزیستی آغوش باز می کنند.
تعاریف فضایی:
1- ریزدانه خصوصی : (جایی برای حریم یک کسب و کار و فضاهای شخصی)
ریزدانه های کاری خصوصی به صورت دو حوزه کاری مجزا از هم که به لحاظ موضوعی هیچ ارتباطی به یکدیگر ندارند تعریف شده است. این حوزه های کاری شامل بـخــش وکـالــت و بخش طب فیزیکی می شود. توجه به قوانین گرافیک محیطی و رعایت حداقل استانداردهای لازم هر فضا امکان فراهم آوردن دو نوع حوزه کاری مختلف را به گونه ای ایجاد کرده است که مراجعه کنندگان هر یک بتوانند بدون سردرگمی و ایجاد اختلال، حوزه کاری خود را شناسایی و در آن تردد کنند. در این حوزه ها ایستگاه های کاری شامل میز و صندلی های کاری و … قرار گرفته است.
2- ریزدانه عمـومـی (جایی برای تلاقی چند کسب و کار و روابط اجتماعی)
یک ریزدانه کاری عمومی مکانی است که فعالیت های مشترک دو گروه در آن شکل می گیرد و می تواند جایی برای تلاقی کسب و کارها باشد، این ناحیه بیشتر شامل فضاهای سرویس دهنده به دو گروه است. این ناحیه شامل سالن ورودی است که در آن میز مسئول دفتر و مبلمان انتظار مراجعین قرار می گیرد، همچنین یک انبار مشترک و یک کافی بار در این قسمت قرار دارند.
واژه شناسی هم چراغ:
بازارهای سنتی ایرانی در گذشته میزبان کسب و کارهای متعدد در مجاورت و نزدیکی یکدیگر بودند. گاه دو یا چند کسب و کار متفاوت در یک حجره زیر یک سقف همزمان به کار مشغول بودند. اینگونه کسب و کارها به «هم چراغ» معروف بودند. «هم چراغ» به معنی «کسب و کار در همسایگی» است. هم چراغ یکی از واژه های اصیل و آشنا در زبان فارسی است که امروزه کاربرد آن بسیار کمرنگ شده و رو به فراموشی است. اگرچه در گذشته با این نگاه به این موضوع ساده نگاه نمی شد. اما دو کسب و کار همچراغ با دو زمینه حسی و اتمسفری متفاوت به خوبی در کنار هم از یکدیگر قابل تمایز بودند. همچنین با برخورداری از فضاهایی مشترک برخی فعالیت های جمعی و اشتراکی صورت می دادند. این زمینه حسی و اتمسفری متفاوت به کمک ابزارهایی همچون رنگ، فرم، تضاد و … می تواند ایجاد شود. همچنین لازم است به ایجاد حریم های خصوصی و در عین حال فضاهای عمومی مشترک با نگاه ویژه ای برخورد شود.
نسبت مسئله با نتیجه:
«هــم چـراغ» تلاشی برای ارائه راهکارهای خلاقانه ساده اما در عین حال تاثیرگذار و عجین با نیازهای موجود است که علارغم بودجه ای معین و محدود اما با باز تعریف مفاهیم و رویکردی متفاوت ضمن پرهیز از هرگونه بیهودگی طراحی و اجرا شده است.
Two lawyers and a doctor, each with completely different career fields and interests, wanted to provide their office and business in the context of a single environmental body (an apartment unit measuring 60 square meters). But the gathering of these different needs and tastes in a single place was associated with various challenges. On the other hand, the budget considered for doing the work was very limited. For this reason, responding to the needs and challenges of the project had to happen in the most minimal situations and with limited design tools.
design process:
I. Before the start of the process, we are dealing with an undefined single space with the intersection of activities.
II. According to the initial separation and division according to the definition of the physical plan and the needs of each business, a part of the space is allocated to it.
III. Then, two forms of fine zone have been created to separate spaces and define privacy in space:
* private zone (a place for the privacy of a business)
* General zone (a place to meet several businesses)
IV. Two types of space can be identified and distinguished from each other with different indexing tools and open their arms to the space of coexistence with two semi-transparent windows.
Spatial definitions:
1- private micro-grain: (a place for the privacy of a business and personal spaces)
Private work details are defined as two separate work areas that have no relation to each other. These work areas include the legal department and the physical medicine department. Paying attention to the rules of environmental graphics and complying with the minimum necessary standards of each space has made it possible to provide two different types of work areas in such a way that the clients of each can identify their work area and travel in it without confusion and disturbance. In these areas, workstations including desks and work chairs are placed.
2- public micro-grains (a place to meet several businesses and social relations)
A public micro-workshop is a place where the joint activities of two groups are formed and can be a place for businesses to meet, this area mostly includes service spaces for the two groups. This area includes the entrance hall where the office reception desk and furniture are placed to wait for clients, also a common storage and a coffee bar are located in this area.
Terminology of the Ham-cheragh:
In the past, traditional Iranian markets hosted many businesses in close proximity to each other. Sometimes two or more different businesses were working in one cell under one roof at the same time. Such businesses were known as “Ham-Cheragh”. “Ham-Cheragh” means “neighborhood business”. Ham-cheragh is one of the original and familiar words in Persian language, which nowadays its usage is very weak and it is going to be forgotten. Although in the past, this issue was not looked at simply. But two similar businesses with two different sensory and atmospheric backgrounds could be distinguished from each other well together. Also, by having common spaces, they did some collective activities. This different sensory and atmospheric background can be created with the help of tools such as color, form, contrast, etc. It is also necessary to treat the creation of privacy and at the same time common public spaces with a special look.
Proportion of the problem with the result:
“Ham-Cheragh” is an attempt to provide simple but at the same time effective creative solutions and blend with the existing needs, which is designed and implemented despite a certain and limited budget, but by redefining concepts and a different approach while avoiding any futility.
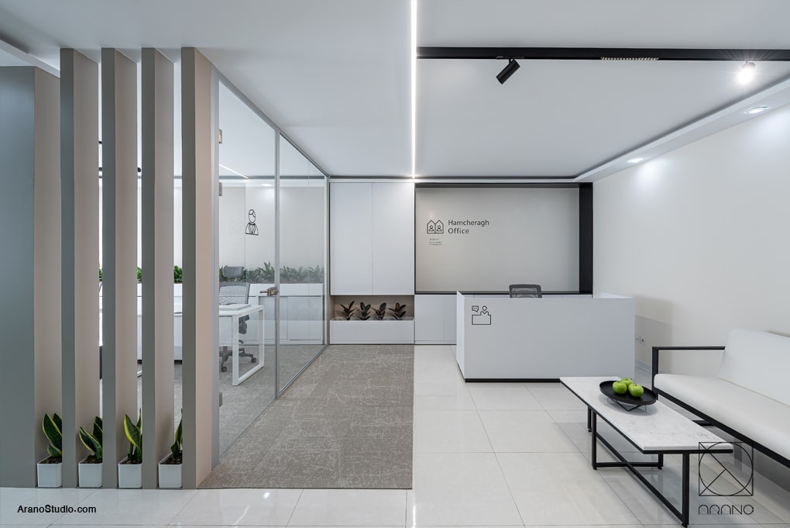
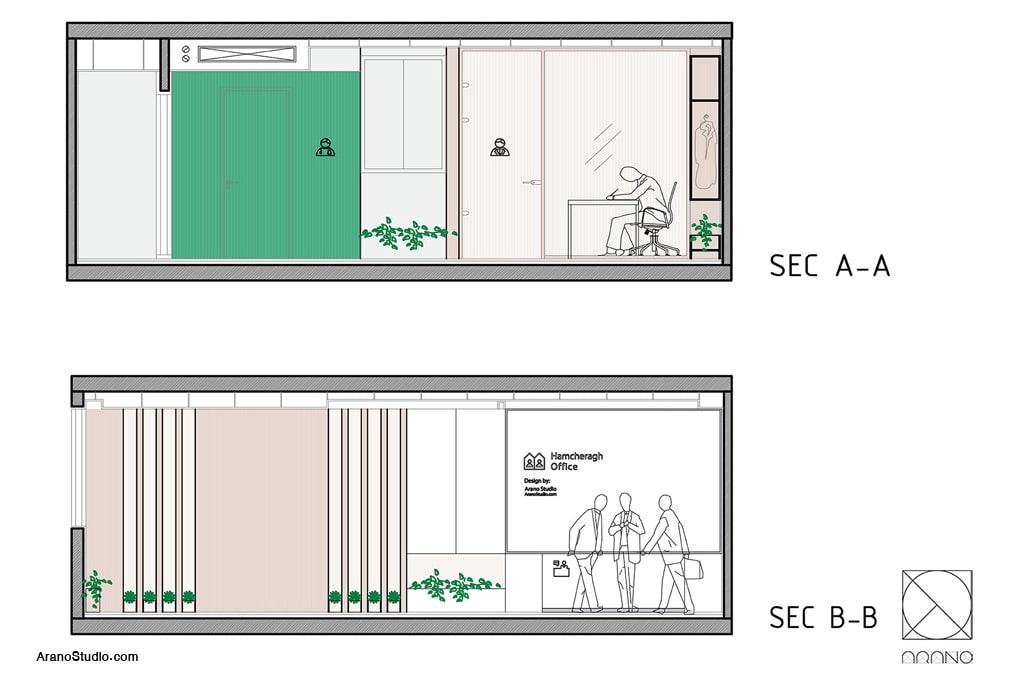
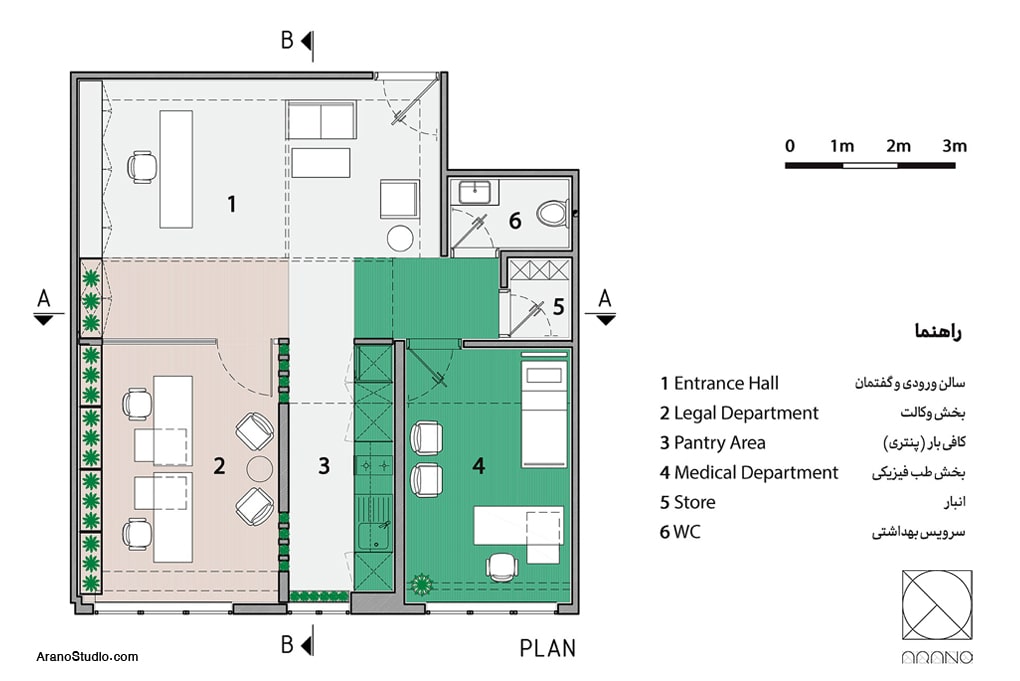
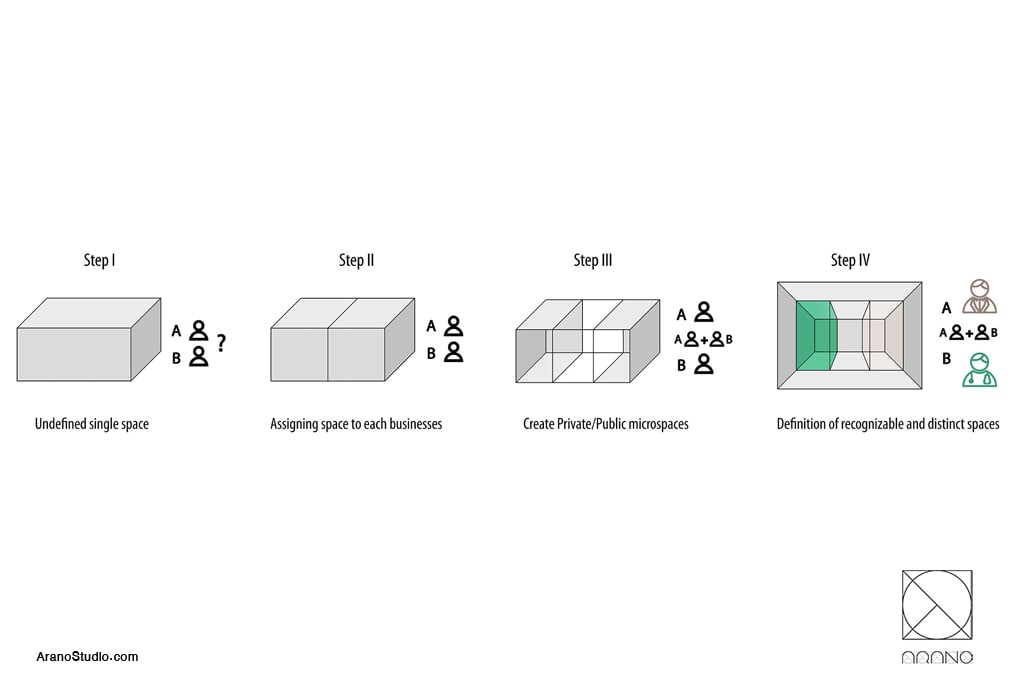
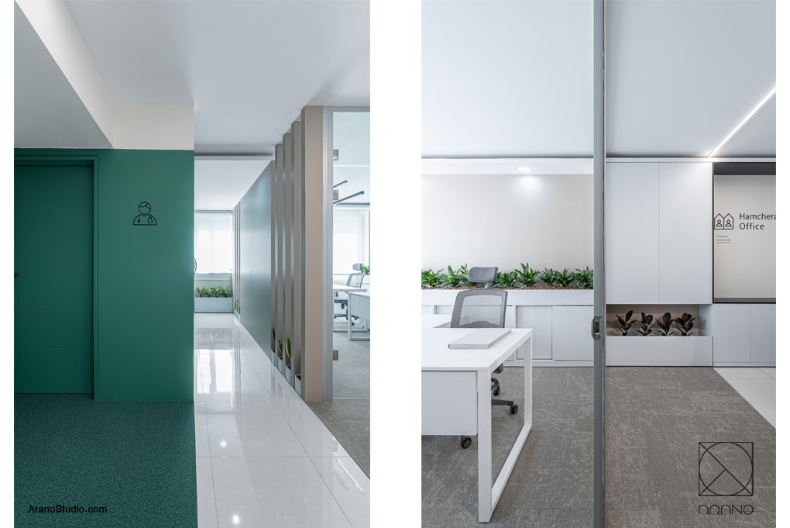
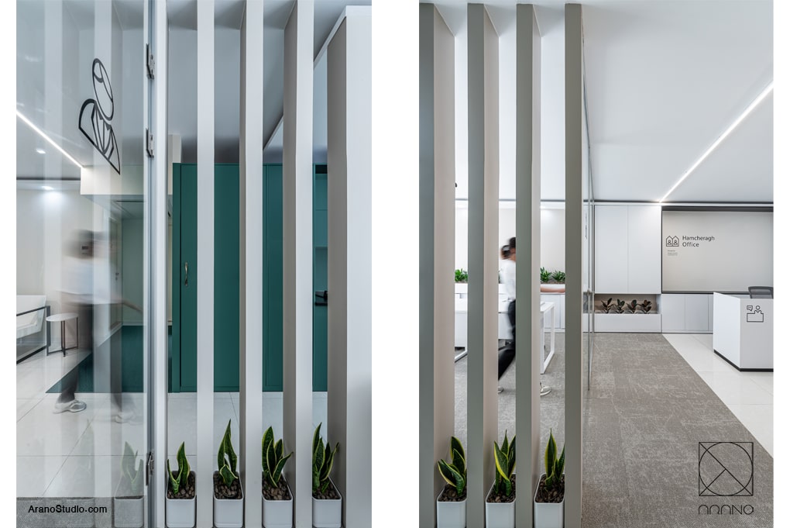
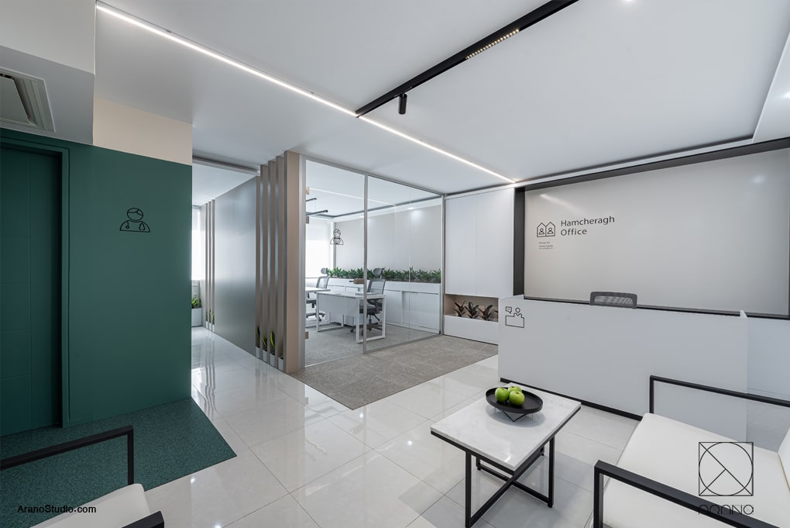
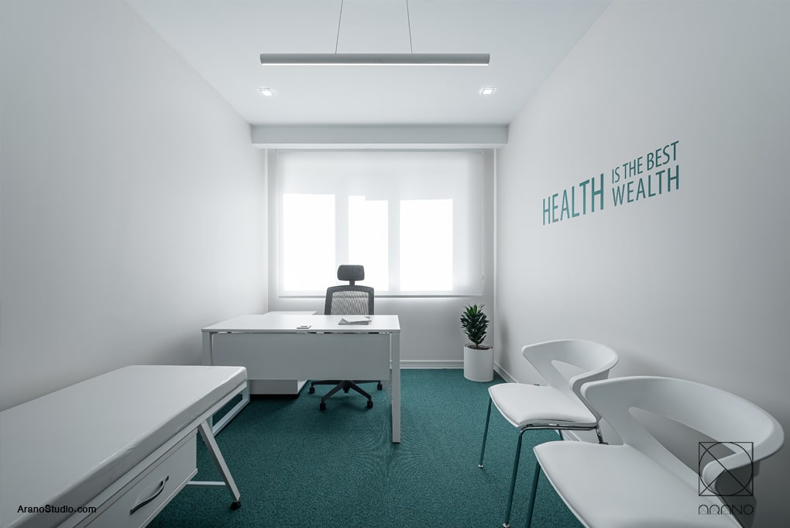
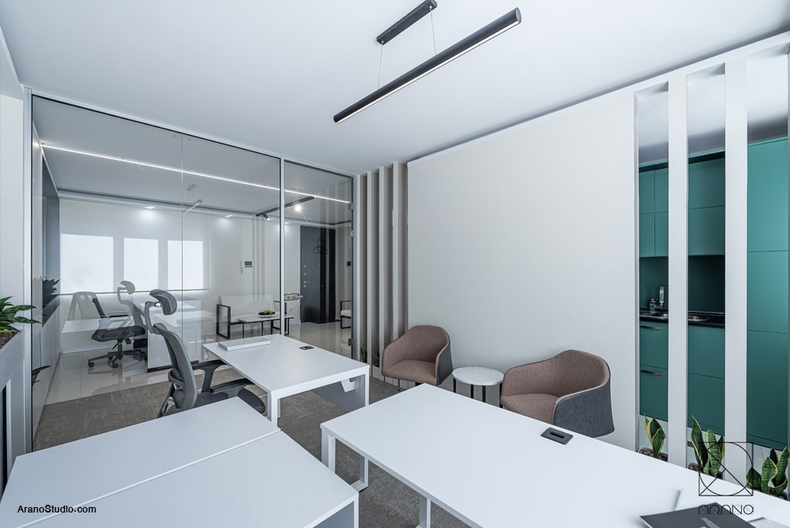
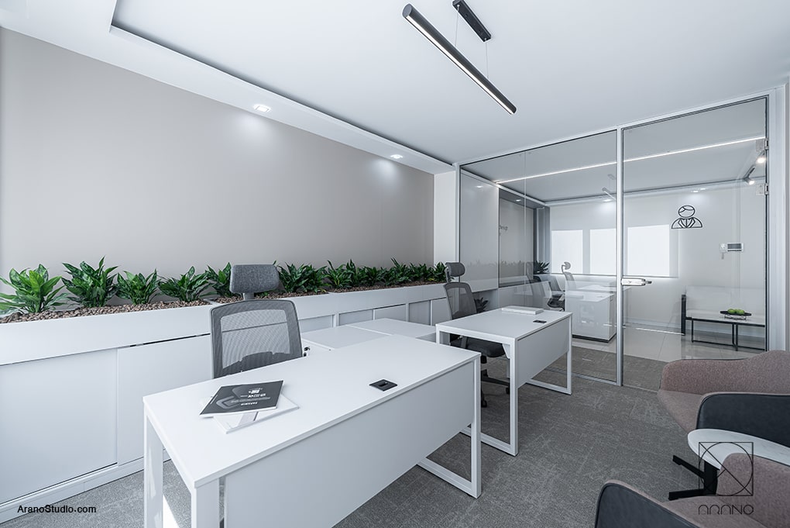
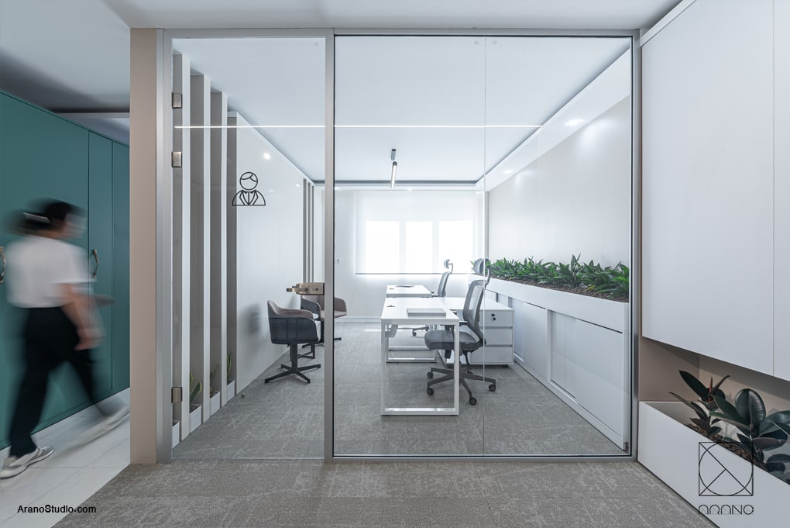
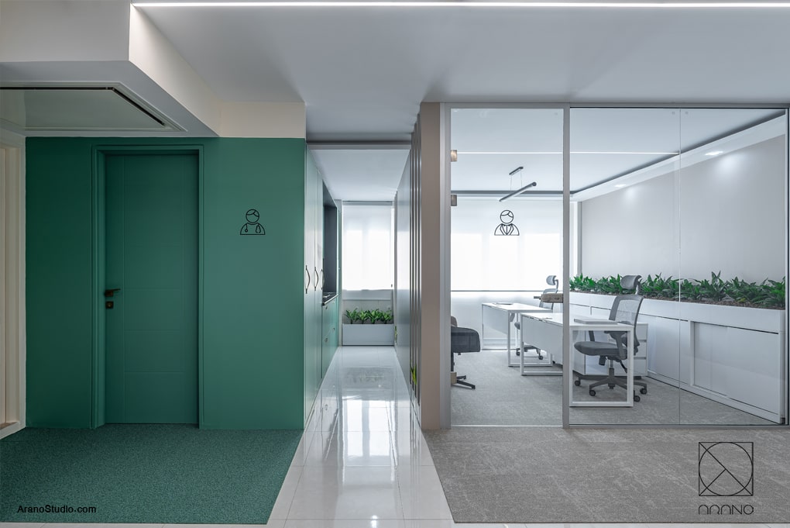
[ نظر کارفرما پروژه ]

